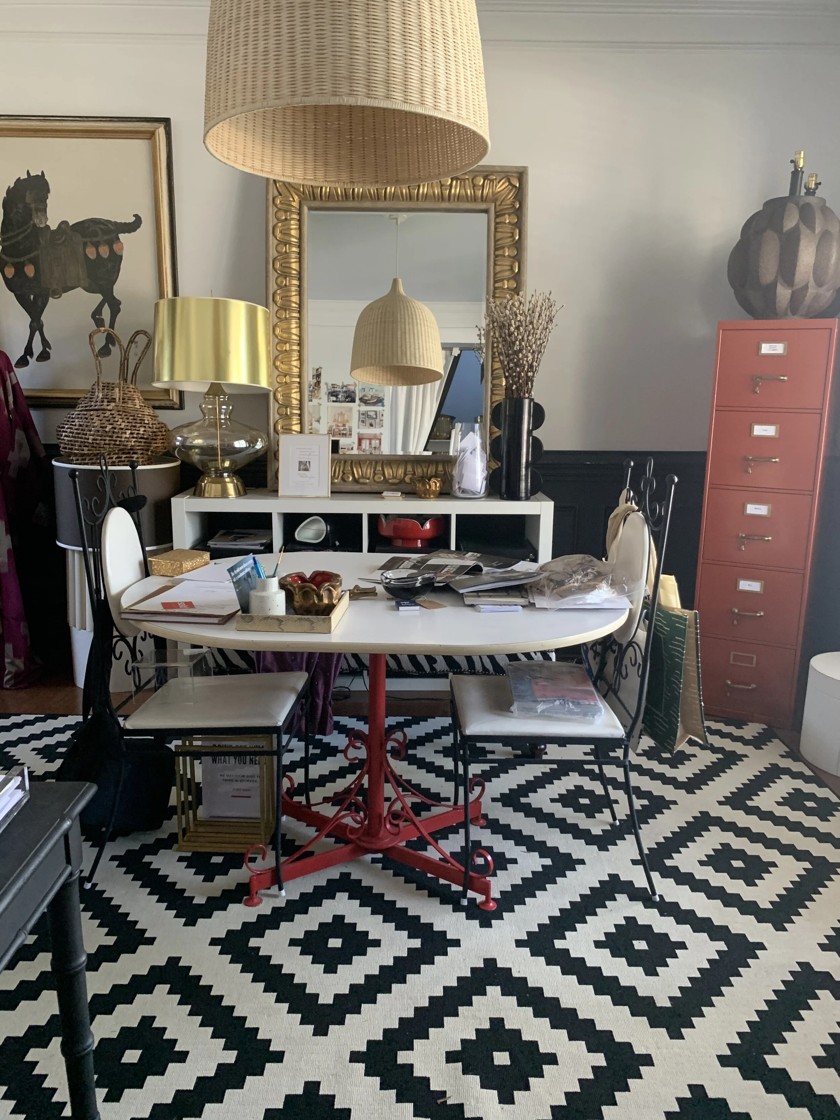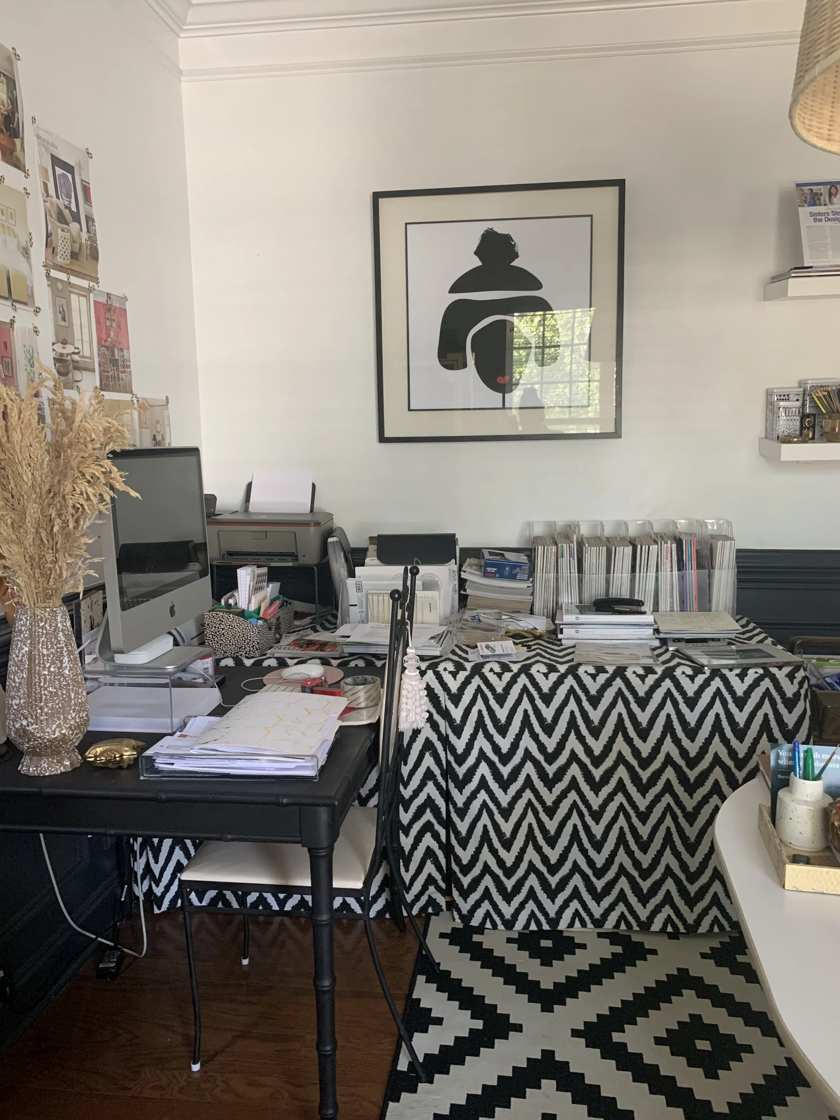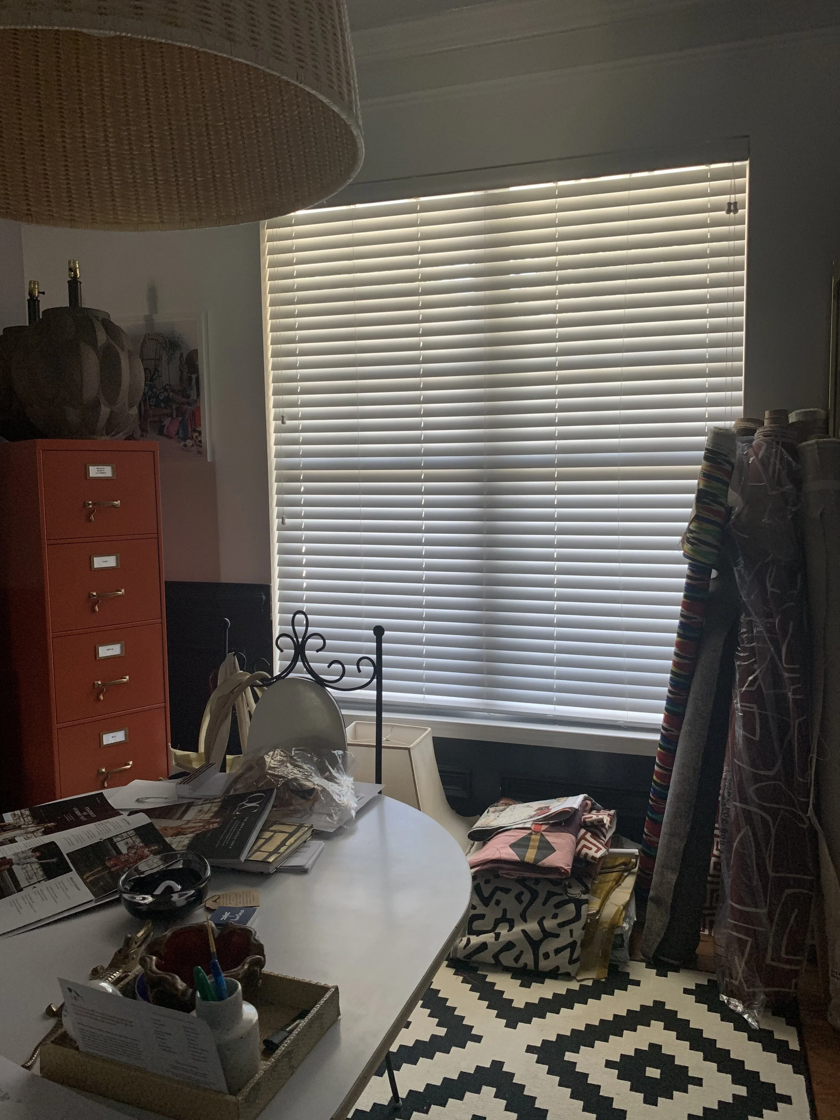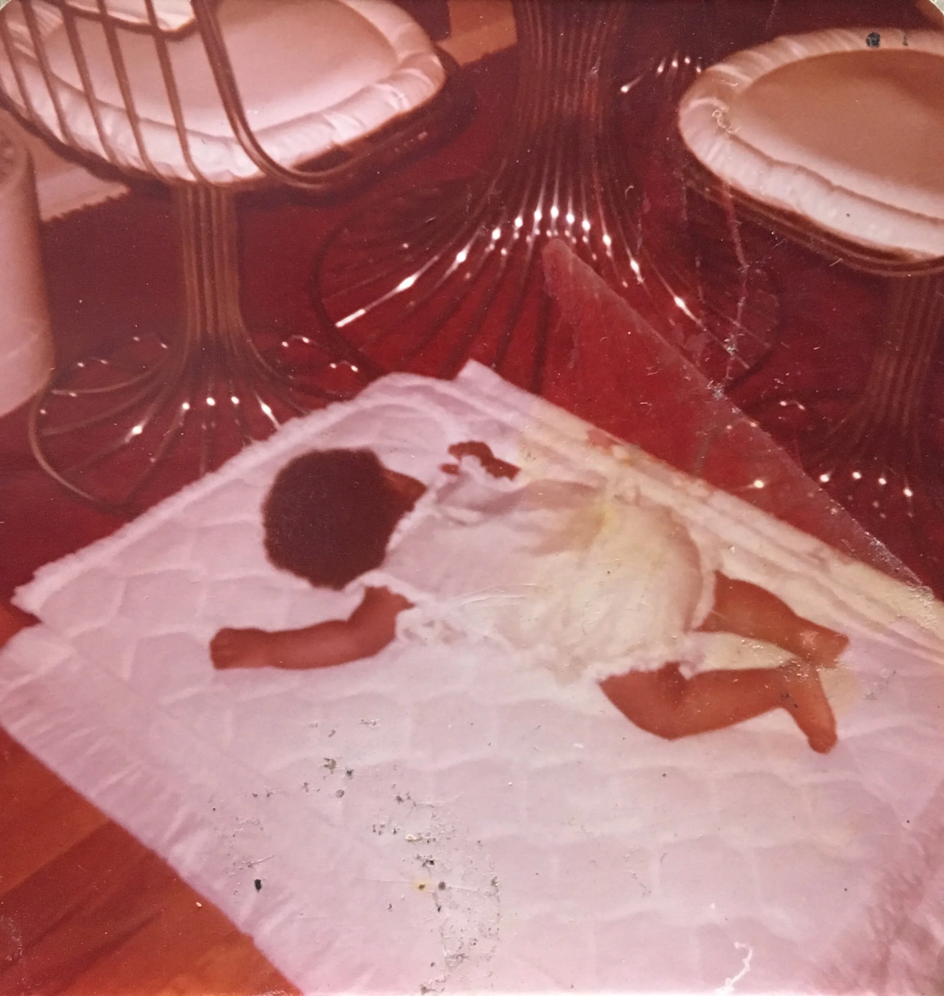ORC Week 1
WHAT IS THE ONE ROOM CHALLENGE (ORC)?
I’ve decided to participant in the One Room Challenge as a Guest Participant. The One Room Challenge™, currently in its eighteenth season, is a widely anticipated biannual event every April and October. Each round, twenty design influencers are selected to take the challenge, as Featured Designers, and transform a space. Every Wednesday, the designers document their process while sharing their sources and professional advice over six weekly posts.
In addition to following along, everyone with a blog or Instagram account, is welcome to join the fun as a Guest Participant by linking their own room transformations up during the six weeks. Each Thursday, the internet and social media are flooded with interior design inspiration, ideas, and encouragement.
Why Didi I Participate this Year?
As a gift to myself for my Essence Magazine feature, I’ve decided to do re-do my dining room turned home office. I can’t tell you how many times I changed the layout of this room. I’m constantly updating it to fit my “current needs” and now that my shop has a dedicated office, I don’t need so much of an “office” anymore. Plus, I wanted a space that I get to select the pieces and not use what’s left from the shop that didn’t sell. Also the timing for the One Room Challenge is perfect and it will force me to be accountable to a time-frame to complete the room. I’ve named the project #projectinheritedstyle. Now let’s look at some before’s:
BEFORE
The art, mirror, bookcase and file cabinet are staying - but everything else is going.
BEFORE
This skirted folding table is going bye, bye. In its place will be a custom banquette.
BEFORE
The file cabinet is staying in this location but I have an idea to hide it. I’ll also be adding drapes to this drab window.
THE PLAN
Me as a baby in front of my grandmother’s dinette set I will be using in the design.
I’ve wanted this custom banquette from Ballard Designs for at least 10 years and I’m finally getting it!!! It will provide a much better floor plan for the room. I will be replacing my mother’s dinette set with my grandmother’s dinette set that is over 40 years old. The lamps in the photo also belonged to me grandmother. This rug from Surya will replace my Ikea rug and it places nicely with the other rugs in my home. And finally I’m removing the pendant light for a flush mount, why I didn’t do this years I ago I don’t know. This pendant has been dictating my floor plan for years, forcing me to place a table under it - but not more.
WEEK 1
My plans are to purge! I did this before the shut down but I swear I have acquired more things in this room since then. I have all the items above for the room and the first to arrive was my light fixture from Lamps Plus. This is not a sponsored room, I’ve purchased the items on my own dime.
LET’S RECAP OF WHAT NEEDS TO GET DONE
Purge items/clean out office
Paint walls, I decided against the wallpaper in the plan above
Purchase a curtain rod for drapes
Have a skirt made to hide bookshelf
Refinish dinette set, chrome isn’t in good condition
Have set for dinette set cushions reupholstered
Have custom lamp shades made
Check out this year’s featured designers HERE






